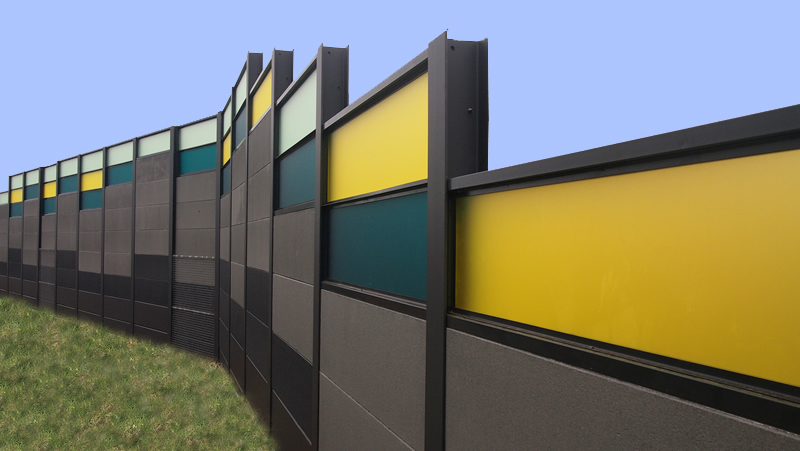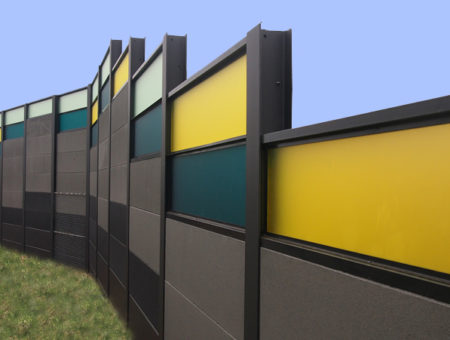Project Flashback!
Engaged by| Fairbrother as part of the building project contract
Designed by | Lee Group and consulting engineers
Project purpose | A dual-purpose solution was required for acoustic
attenuation and retaining capabilities.
Outcome | The developer was able to save on construction, land space and
costs with a combined solution. The wall design reduced shopping centre
loading dock noise into residential areas and performed retaining functions. The stylish appearance with various perspex colours tied in with the broader project design including mesh screen panels was embedded in sections of the wall to allow for plant growth.
Materials | The retaining wall section is 1200mm precast concrete panels,
the acoustic panels are painted Hebel lightweight concrete with decorative
coloured perspex to align with the project.



